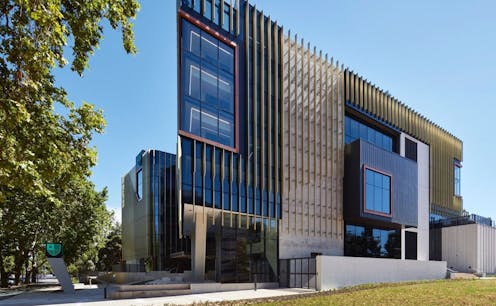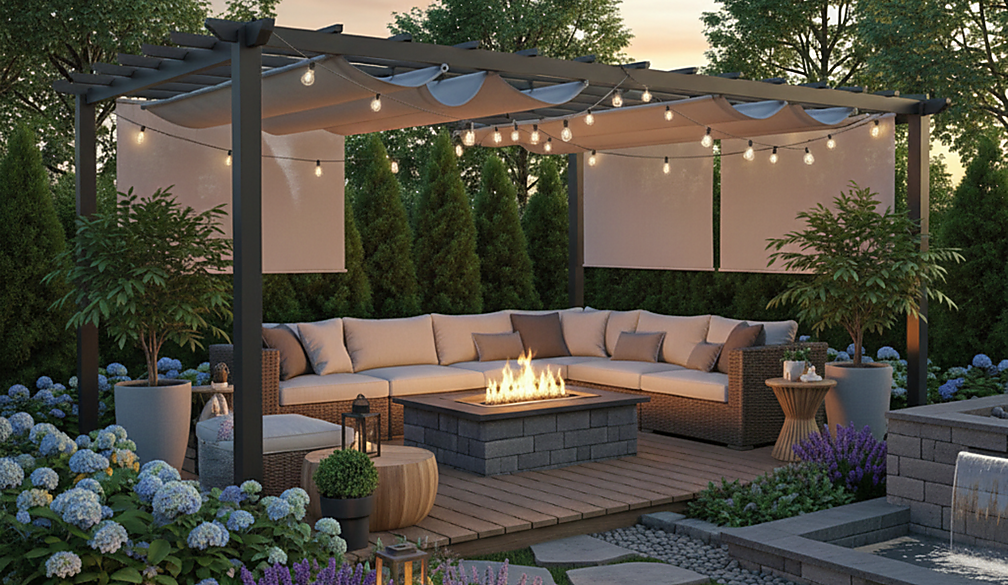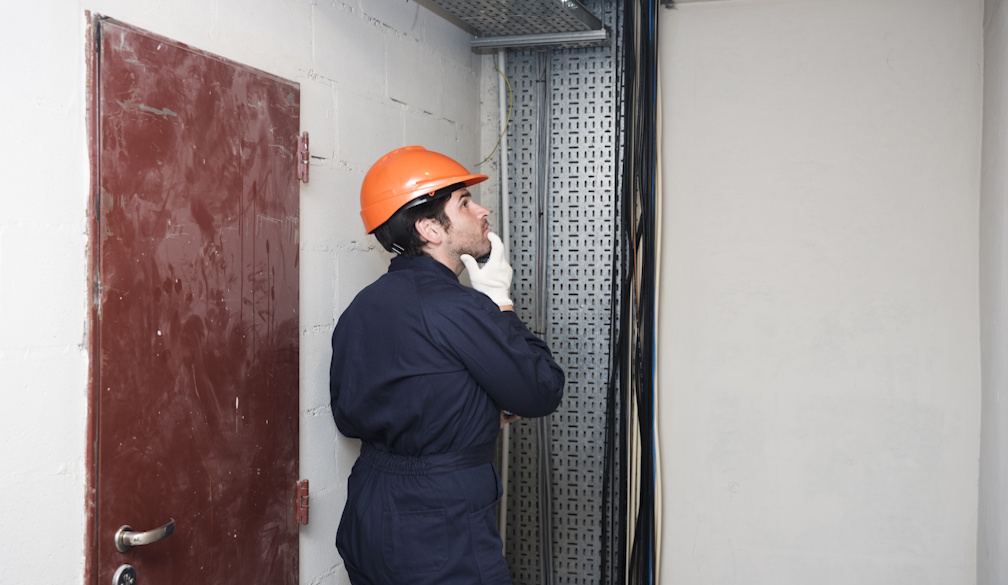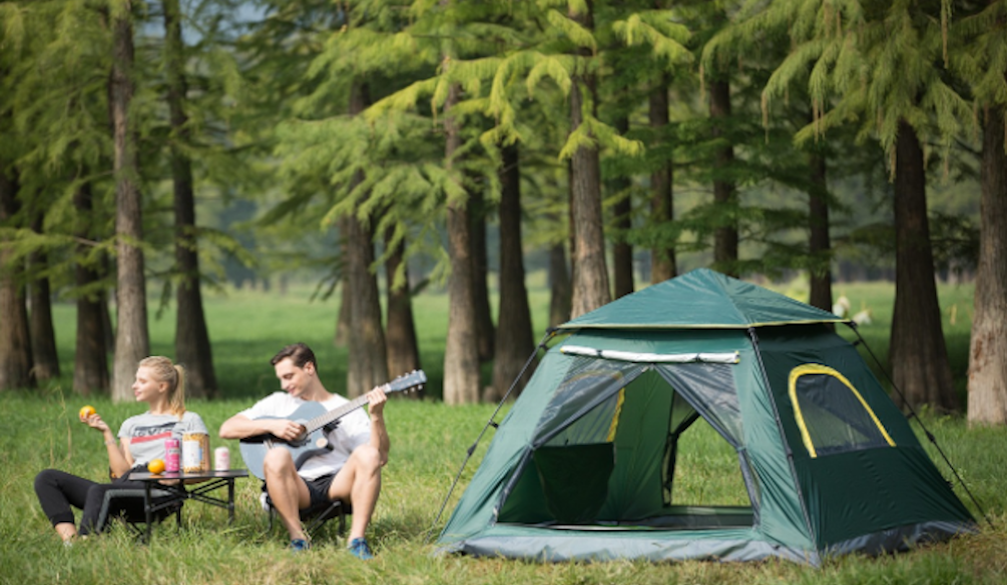Would you send your child to school in a skyscraper? Vertical schools could revitalise our cities
- Written by Kirsty Volz, Senior Lecturer, Queensland University of Technology

When we think of what Australian schools look like, we probably think of large grounds with single or double storey buildings. They’re usually in suburban areas on relatively flat blocks.
But there are less conventional ways to build schools. Imagine your child going to class in a building that was taller than it was wide, and right in the middle of your city’s central business district.
These already exist in Australia and they’re called vertical schools. While some people may approach the idea with trepidation, these schools may hold the key to revitalising our cities, as well as creating engaging learning environments for students.
What is a vertical school?
Vertical schools can be defined by their height, ranging between four and 17 storeys[1].
They are also defined by their location, which is usually in inner-city, urban areas. They’re often located on or near sites previously occupied by a traditional horizontal school. An example of this is the Fortitude Valley State Secondary College[2], on the former Fortitude Valley State School site in Brisbane.
This reflects broader population and housing trends. Where families once retreated to the outer suburbs, they are now returning to inner-city living[3].
As Australian cities grow in density, many building types – including schools – need to adapt to a vertical world. Designing a vertical school is as much about practicality as it is about fitting in with Australia’s increasingly dense cities. Vertical schools make the most of compact sites accommodating spatial needs across one or two connected buildings.
They include learning and teaching environments, administrative areas, as well as indoor and outdoor social and play spaces. The architecture and visual appeal of vertical schools, like any civic building, aim to contribute positively to the scenic amenity of cities.
There are vertical schools in Perth, Adelaide, Brisbane, Sydney and Melbourne[4]. A few of these schools have involved the refurbishment of former office buildings. St George’s Anglican Grammar School in Perth was converted from a five-storey office building in 2015[5].
Another example is the Adelaide Botanic High School[6], which opened in 2019. The school converted a 1960s office tower into an innovative education precinct. A new high-rise section of this school recently opened.
As with any school, learning and teaching in an inner-city setting extends beyond the classroom. At Adelaide Botanic High School, 20% of the curriculum is planned within its CBD context. This includes collaborations with Adelaide Zoo, universities and local technology startups.
Research from the Thriving in Vertical Schools[7] project has focused on students’ experiences in these schools. Students feel connected to the city, with views framed throughout the school via an open, central atrium and many windows.
Students have been part of the design process for these spaces[8]. This improves the way vertical schools are designed now and into the future.
Getting it right
Having schools in the CBD opens up a list of considerations about how to keep children safe in bustling, crowded areas.
Walkability and the development of safety standards that support children to navigate cities as pedestrians are crucial. More green infrastructure and public open green space for playing would be enjoyed by children and adults alike.
There should also be practical infrastructure plans for transport, both public and private. An example of how this could look is staggered school starts. The school day at Adelaide Botanic High School is planned around peak hour demands. Start times are arranged for after 9am so as not to add to congestion.
More “end of trip” facilities in cities is another requirement. These are spaces to support people who use active transport options such as bicycles, scooters or walking or running. Facilities like these provide secure places to store bags and personal belongings.
Another practical necessity is safe external gathering spaces in the city for students in the case of a fire or other emergencies.
All of these design considerations would make for better cities for everyone, not just students, because they’d help make cities safer and more accessible. They would provide positive economic development opportunities and help to diversify the occupation of buildings.
This would, in turn, generate new streams of revenue for businesses including child-friendly cafes, restaurants, shops and other recreation spaces. Including children in the design of cities would activate new vibrancy, creating new experiences for everyone to enjoy.
Breathing new life into the city
This economic activity is important because continuing popularity of working from home or hybrid work arrangements have contributed to a steady increase in vacancy rates[11] in Australian CBD office buildings. Low occupancy rates have a direct impact on other economic activity in cities including hospitality and retail businesses.
The issue is shared internationally and was discussed at the 2023 World Economic Forum. One solution suggested at this meeting was the conversion of vacant office buildings into apartments[12]. However, the high costs involved in converting office towers into residential building would fail to provide much-needed affordable housing[13].
For cities to become more resilient, our CBDs should be filled with buildings with a diversity of different purposes. Converting vacant office buildings into vertical schools is one way to do this.
More broadly, further research needs to be undertaken to understand children’s experiences of inner-city precincts. Children are rarely considered in the design of CBDs, which are predominantly designed for adults. With the rise of inner-city residential apartments and vertical schools, more inclusive city planning practices are needed, especially for children.
References
- ^ four and 17 storeys (architectureau.com)
- ^ Fortitude Valley State Secondary College (architectureau.com)
- ^ inner-city living (www.abc.net.au)
- ^ Perth, Adelaide, Brisbane, Sydney and Melbourne (architectureau.com)
- ^ in 2015 (www.abc.net.au)
- ^ Adelaide Botanic High School (abhs.sa.edu.au)
- ^ Thriving in Vertical Schools (research.qut.edu.au)
- ^ design process for these spaces (link.springer.com)
- ^ Adelaide Botanic High School/South Australia Department of Education (abhs.sa.edu.au)
- ^ CC BY (creativecommons.org)
- ^ steady increase in vacancy rates (www.afr.com)
- ^ into apartments (www.reuters.com)
- ^ affordable housing (www.abc.net.au)













