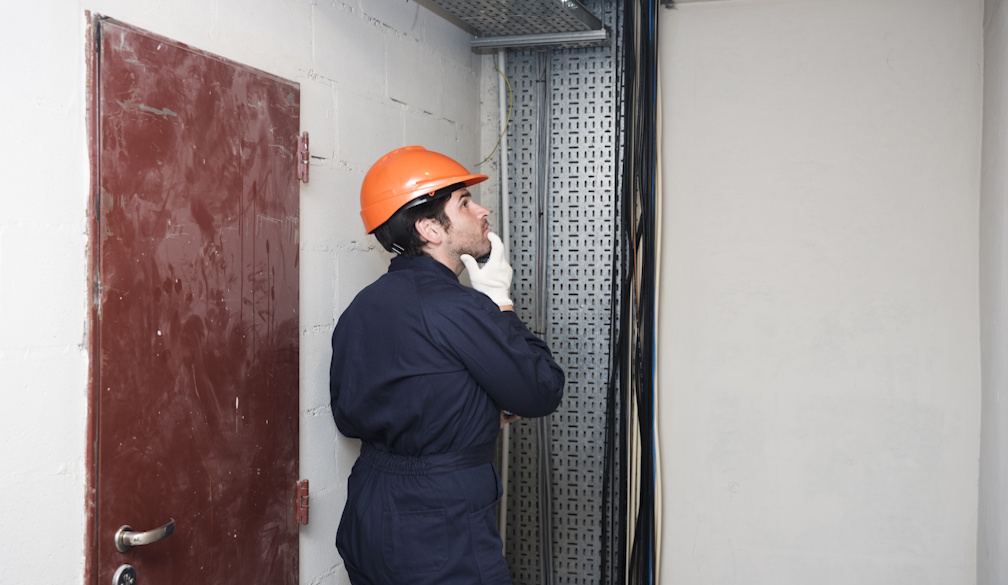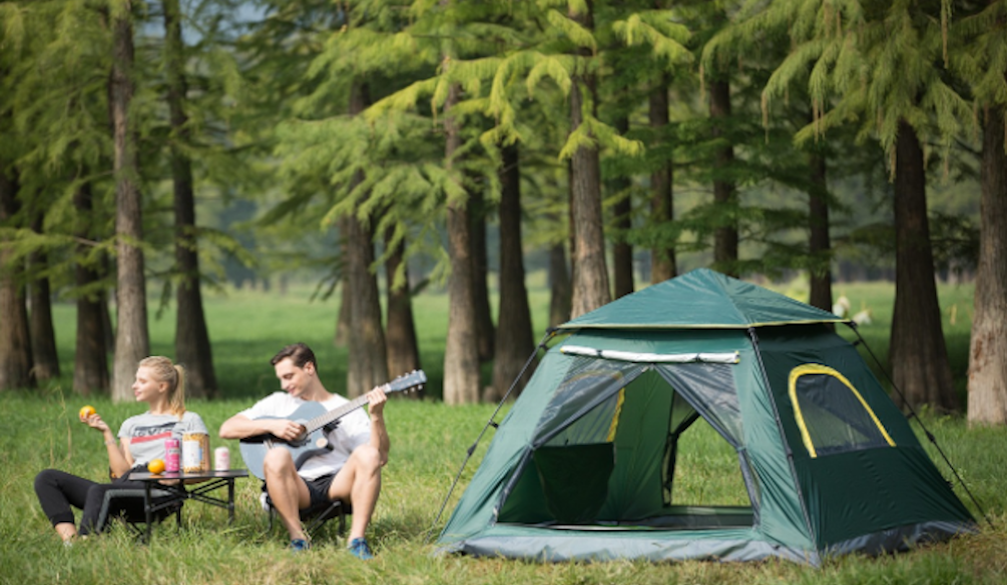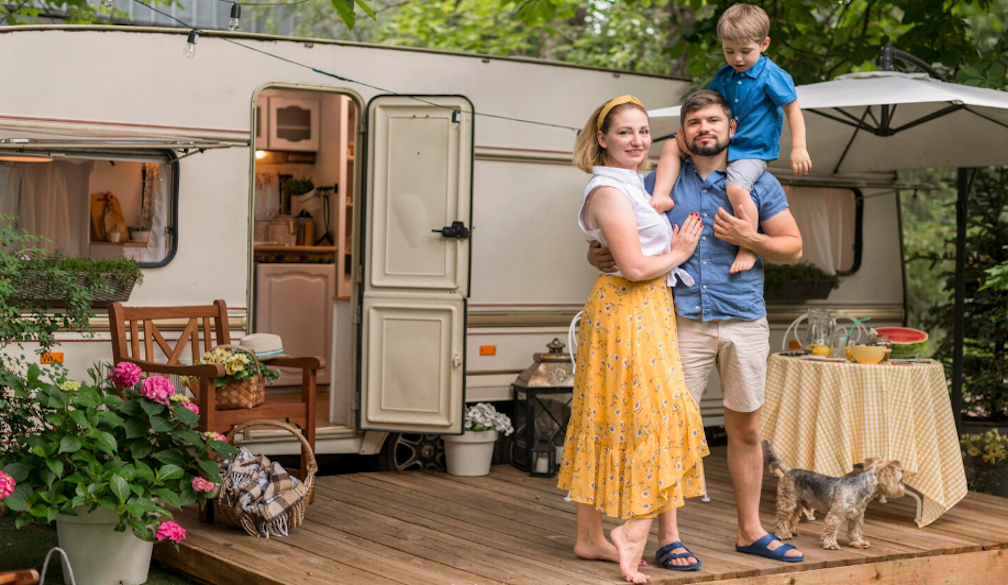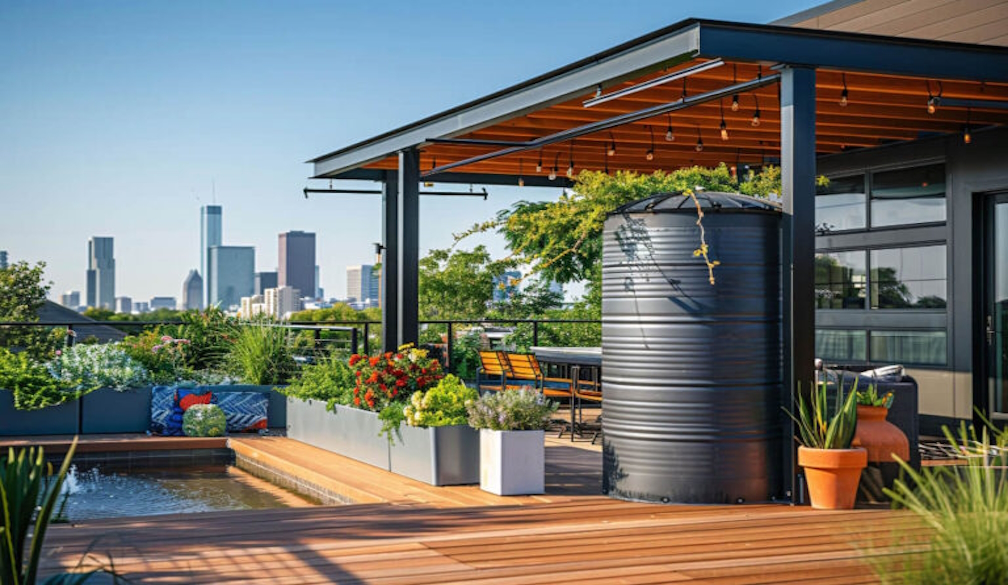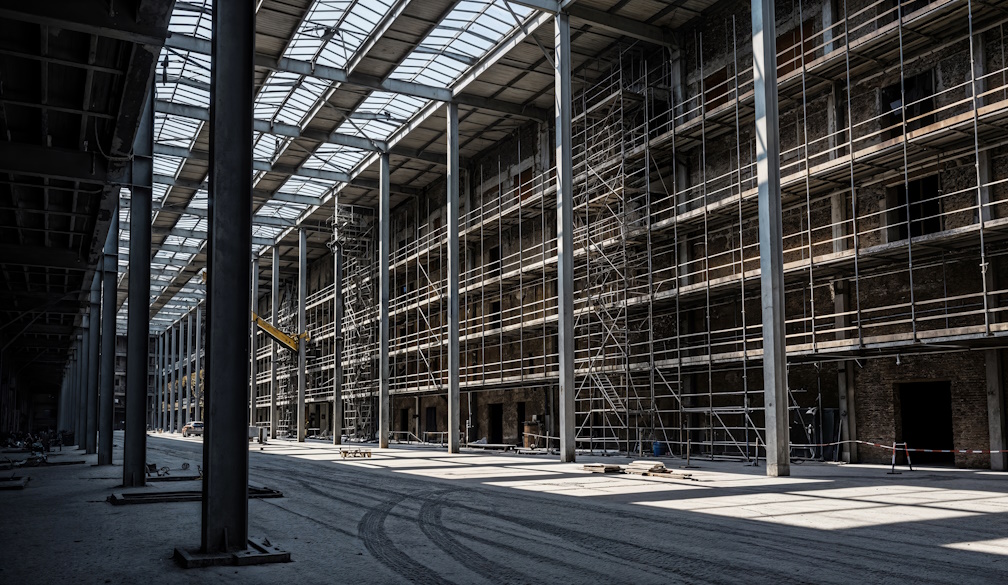The Different Ways of Buying a Property in Sydney
- Written by The Bulletin

Buying a property in Sydney is a long-awaited milestone, whether it's your first home, an investment property, or your dream upgrade. Sydney's real estate market has the potential to overwhelm buyers with the competitive nature, different neighborhood vibes, and unique purchasing options. Fortunately, with the right approach-and maybe even with a Buyers Agent Inner West-you'll feel well-equipped to face the process.
Let's explore the different ways you can purchase a property in Sydney, and which one might be the perfect fit for you.
1. Private TreatyThe most popular method of purchasing property in Sydney is through a private treaty sale, where the seller sets a firm asking price, and buyers place offers on the basis of this figure. It is a pretty simple process and gives you time to consider your offer and negotiate with the seller through his real estate agent.
With a private treaty, working with Buyers Agent Inner West can indeed be a game-changer. They will assist you in figuring out whether the asking price is reasonable, help you not to overpay, and negotiate the best deal on your behalf.
2. Auction
Property auctions are commonly used in selling the most desired homes in Sydney, given that it is a competitive market. Often, excitement surrounds the auction process as bidders compete for the property. For first-timers, though, this becomes overwhelming.
If you’re considering buying at auction, preparation is key. Make sure you’ve done your research, arranged pre-approval for financing, and set a strict budget to avoid overbidding. A buyers agent can attend the auction on your behalf, reducing the stress and increasing your chances of success.
3. Off-the-Plan Purchases
Purchasing an off-the-plan property literally means buying a home before it's built. It is sold based on designs and specifications provided by the developer. This option suits buyers looking to buy new, modern homes or who want to lock in today's prices in a rising market.
There is a danger of delayed construction or variance between the final build and original plans. The buyer can consider his use for an agent with a good professional reputation to review contracts, estimate, or deduce what could have been done wrong on the side of the developer to ensure security in his investment.
4. Off-Market Properties
Off-market properties are homes not advertised publicly. Sellers may use this route for privacy or to test waters without committing to a full-scale campaign.
Accessing off-market properties can be challenging unless you have the right connections. This is where a Buyers Agent Inner West truly shines—they often have insider access to these exclusive listings, giving you a competitive edge in finding hidden gems.
5. Buying Through a Buyers Agent
If navigating Sydney's property market is intimidating, then dealing with a buyers agent would be even better. A buyers agent operates exclusively on your behalf in order to find you properties matching the criteria you want, assess their value, and negotiate for the best deal.
In Sydney's Inner West, particularly, where competition is tough, a Buyers Agent Inner West will save time, money, and stress. Inner west Buyers Agent understands local market dynamics and will see you through each step, making this more seamless and enjoyable for your property purchase.
You Ready to Find Your Perfect Property?
No matter how you end up purchasing a property in Sydney, it certainly pays to have professional help. Whether it's the process of guiding you through an auction, or finding that elusive "off the books" opportunity, or reviewing an off-the-plan purchase, a Buyers Agent Inner West can make it all more easier to use for securing your dream home or investment.
Don't go it alone—reach out to a buyer's agent today and take the first step towards owning your ideal Sydney property. Your future home is waiting!


