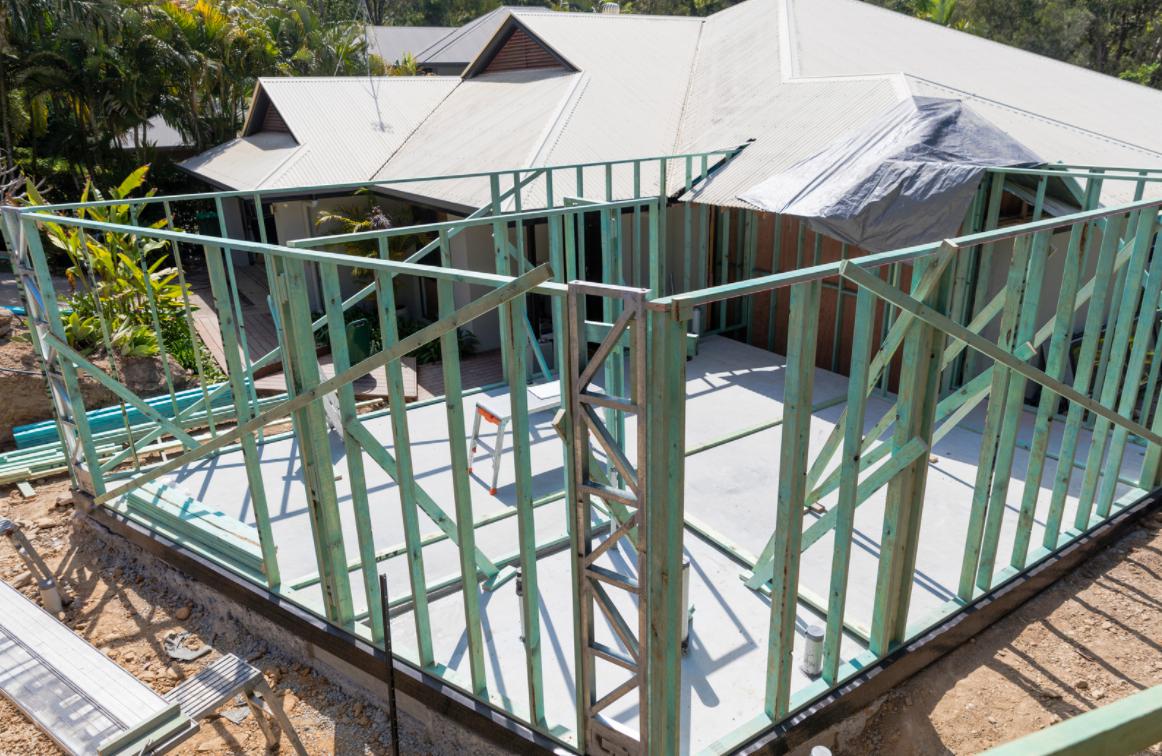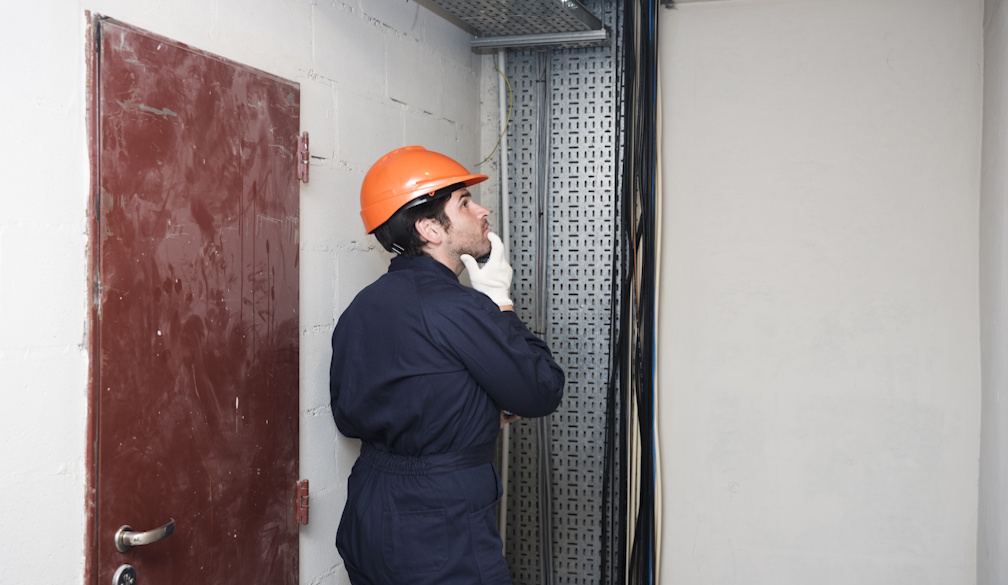How To Complete a Successful Home Extension
- Written by NewsServices.com

Many people look for alternative ways to improve their home instead of having to pack everything up and move. If you can find a way to stay in your current house it means less upheaval, less stress, and no moving expenses.
Perhaps you already live in the ideal location. A home extension could prevent enormous disruption to your life and prevent the hassles of house hunting and the dreaded ‘moving house’. If you find yourself in this situation because your home is not accommodating your current requirements, consider the endless possibilities of adding a home extension.
The most common reason people move house is lack of space. As your family grows, so too does the desire to have a bigger property with more room to move. It could be that you need a home office, or perhaps a playroom for the kids or a larger, modern kitchen. Regardless of the reason, it’s certainly going to be less stressful on all family members if you add an extension to your current home.
Enhancing your property with a home extension will save time and money, and it’s the ideal alternative to the stresses involved in moving house. It means you can have your dream home and you don’t have to move.
According to https://wardbuilders.com.au/building-services/home-alterations-extensions/ the first matter to be determined is whether your extension will go up, out, or down. The renovation you ultimately choose should complement the original structure. Generally, it’s cheaper to extend outwards instead of up or down, and costs for all options will vary depending on the features of the site.
Let’s take a quick look at what needs to be done –
No. 1: Feasibility Study
If you plan on making any alterations to the structure on your block you will need to identify boundary set-backs. There are legal requirements as to the distance a building can be from the boundary. You also need to identify where water, sewage, and power amenities enter your property. ‘Dial Before You Dig’ is free and it’s a great place to start.
Now, to determine whether your extension will be built up, out, or down, you’ll need a ‘Site Coverage’. This is the proportion of your block that’s covered by structures and buildings. Some councils in Queensland have developed their own town plan, but most seem to be in alignment when it comes to residential building works. The aim is to work out what proportion your current home, garage, carport, patio roof, and other buildings and structures take up on your block. You can extend out if the total is less than 50%; however, if it comes to 50% or more, the only option you have is to build your extension up.
For this to occur you’ll need boundary setback measurements. Boundary pegs are often deliberately or accidentally moved for gardens and/or fences, so we suggest employing the services of a Licensed Land Surveyor to get these measurements right. If you use incorrect information you could end up building too close to the boundary and be refused certification at the end.
Your site coverage allowance shouldn’t be affected, but depending on your home’s setback from your side boundaries, you must keep the total height to 8.5m or less. Let’s say your roof is 2m from the boundary: this means your maximum height will reduce to 7.5m, then carry on at a 45-degree angle until it reaches 8.5m in height. If your roof is 1.5m from the side boundary, the maximum height reduces to 4.5m and carries on at a 45-degree angle until it reaches 8.5m.
No. 2: Engineering
The next part of your feasibility study is to assess if your home is structurally sound enough to accommodate a second story. Building up will require an engineering assessment to verify the current roof and the structural integrity of the foundations. It’s vitally important that your current home is approved to support a new level.
If your current home is situated on a block with a slope of 15% or greater, you will be required to obtain a Slope Analysis Report. You’ll also need a soil test to assess if the ground is stable and to determine what the foundation requirements will be, if any. Engineering will be required for items like reinforced concrete columns, retaining walls, and suspended slabs, but your builder will be aware of these requirements and will advise you accordingly.
No. 3: Set a Budget
Do you have a set budget for what you’re trying to achieve? Ask yourself the following questions –
-
How large will the extension be?
-
Will you be doing some of the work yourself or will it be handled by a subcontractor?
-
What level of finish are you aiming for?
-
If you’re building out, how many rooms will it include?
-
What fittings and PC items will you need?
-
If you’re going up, what work needs to be done to the structure of the existing house to support the next storey?
Have you allowed for unexpected costs? There could be problems hiding behind the paint and plasterboard. In addition to the extension itself, your budget should include work required to prepare your home for the extension, plus rectifying any unexpected issues that may arise.
No. 4: Approvals And Relaxations
Because your extension will alter the existing structure, your preliminary plans will need Council approval through a professional certifier. These approvals can be obtained through an architect or your building designer. Approval will be required regardless of your height and site coverage because you’re making structural changes.
In many cases, heritage, landscape, or vegetation overlays are attached to a property title, which means Council approval is required before any changes can be made to your property. If there is an existing overlay on your property, or flood and fire zone standards are in place, you’ll be required to go through a formal planning process with the Council. Your plans will need to address these overlays.
You’ll need a Council relaxation if you intend building any closer than 6m from your front boundary. You may also need a Council relaxation if you intend building your home extension over your maximum site coverage; or building closer than 1.5m from the rear and side boundaries, or building more than 8.5m in height.
Our suggestion is that you use a registered certifier to apply for relaxations.
No. 5: Design Plans and Working Plans
Your builder can only accurately price your project once they have the design plans and final working plans. Most people today hire a Building Designer for their plans and some hire an interior designer for their finished home with furnishings. Some even request the full package from the architect, which can include project management, working plans and specifications, and even include colours, tiles, handles, pretty-much everything. It all comes down to your budget.
In order to accurately draw your extension plans the building designer or architect will need all your Council relaxations and the engineering plans.
No. 6: Choose a Builder
Possibly the best way to find the right builder for your extension is to ask people for their honest customer experiences. This includes asking other trades who they mostly work with, and like working with, and third party reviews. Also check their licenses and insurances, and take a drive to inspect their past work and any structures they may currently be working on.
There’s a lot more to construction than just price and it’s probably wise to be cautious if a price seems too cheap. It’s also difficult to compare prices if builders are not pricing on exactly the same things. Be aware that it’s common for items to be left off quotations, then added as a variation once the project starts. This happens for a number of reasons (and it could simply be inexperience) so it’s up to you to get involved and educate yourself on what everything means – this is the only way you can make an informed decision.
Keep in mind that while the contract price is fixed, Prime Cost items and Provisional Sums can add to the contract price. Also be aware that construction materials in today’s COVID-19 world are increasing dramatically in price.
It’s really important that you choose a builder that’s the best fit for you because this will hopefully be a close and enjoyable working relationship.
No. 7: Pay the Deposit and Sign the Contract
Your builder will have a contract from their preferred industry association outlining the amount of the project, specifications, and the payment plan. Included in this contract should be copies of working plans and engineering to ensure everyone is working off the same information and final plans. Your project is underway once all fees and your deposit have been paid and everything has been signed.
No. 8: Practical Completion and Certificate of Occupancy
Your certifier will carry out a final inspection and issue a Form 21 once the extension is completed. Your builder will then issue a final invoice for Practical Completion. At this point you should make a note of any building defects so they can be addressed by the builder; assuming they weren’t taken care of during the build. Once you’re completely happy, the builder will handover. Now the builder’s insurance ends and home insurance becomes your responsibility.
Source: https://wardbuilders.com.au/home-extensions-step-by-step/













